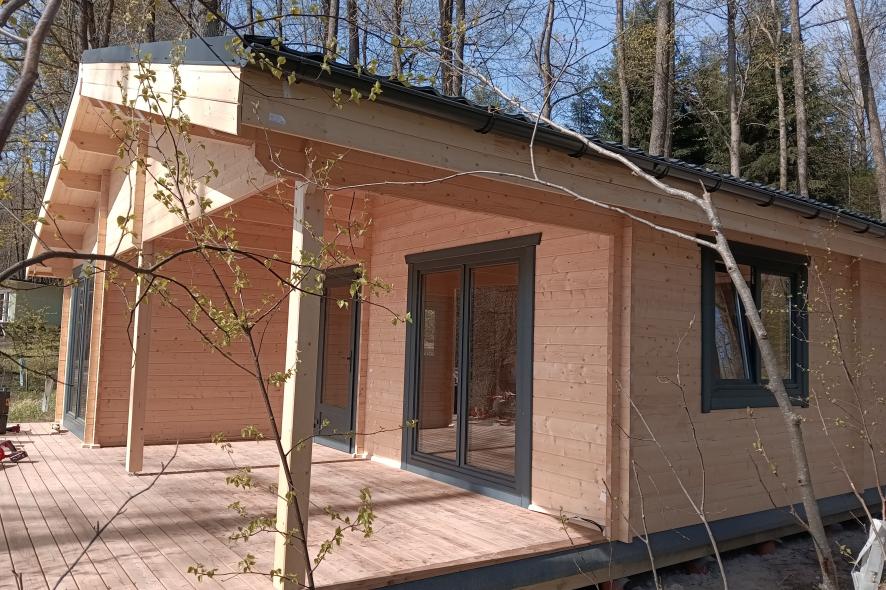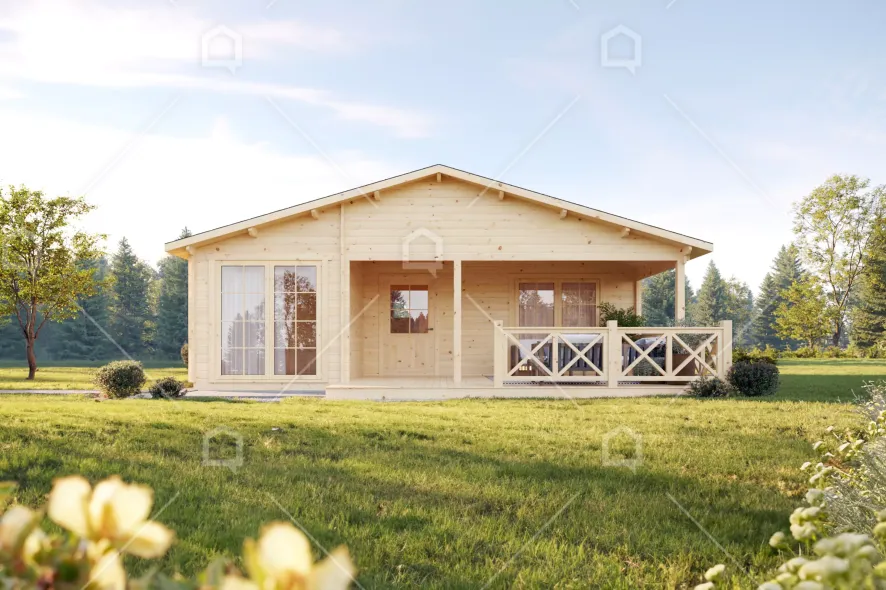Project Suvingis, customised to the client's needs
Project Suvingis, customised to the client's needs

Suvingis
Building Area
60 m2
Living Area
56 m2
Terrace/Balcony Area
16.3 m2
Zone num.
6
Bedrooms
2
WC zone
1
Wall Height
2295 mm
Window
2 x 1700 mm x 200 mm
2 x 1400 mm x 1165 mm
1 x 625 mm x 625 mm
1 x 1000 mm x 2043 mm
Doors
3 x 900 mm x 2043 mm
Door/Window Quality/Class
Wall Thickness
44 mm
Roof Type
Double Sided
Price
34 719 £ ㅤ

Wooden house Suvingis
Building Area
72.64 m2
Living Area
42.3 m2
Terrace/Balcony Area
26.22 m2
Zone num.
3
Bedrooms
2
Floor Dimensions
1 - 7.7x8.7
WC zone
1
Floors
1
Wall Height
2295 mm
Window
2 x 1700 mm x 2000 mm
2 x 1400 mm x 1165 mm
1 x 625 mm x 625 mm
Doors
3 x 900 mm x 2043 mm
1 x 1000 mm x 2043 mm
Wall Thickness
34 mm
Roof Type
Double Sided
Price
15 743 £ ㅤ
