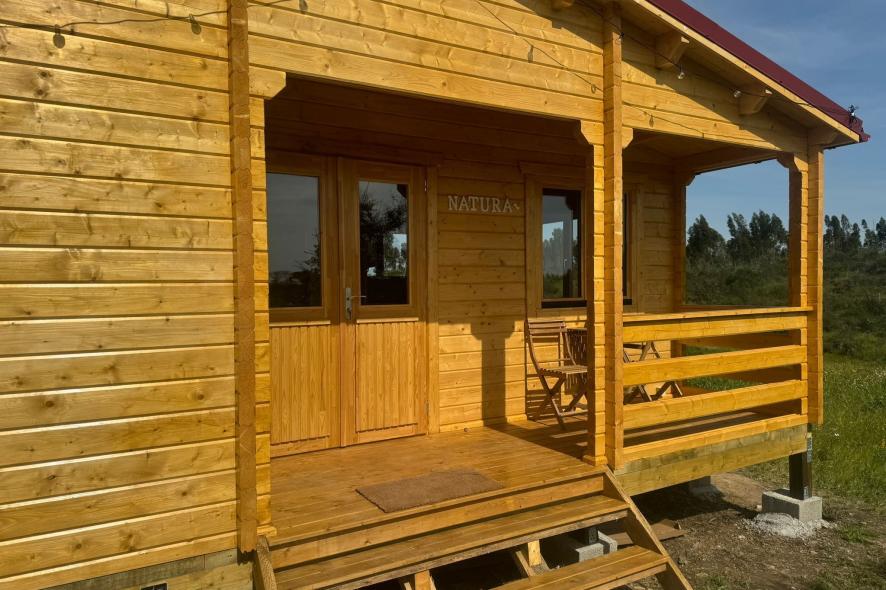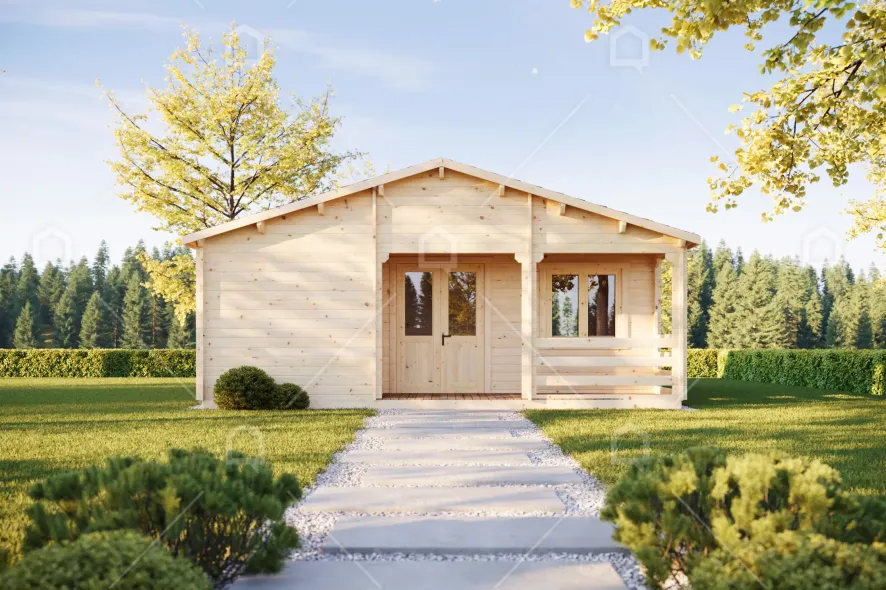Project Van XL , customised to the client's needs
Project Van XL , customised to the client's needs

Van XL
Building Area
42 m2
Living Area
38 m2
Terrace/Balcony Area
6.9 m2
Zone num.
5
Bedrooms
3
WC zone
1
Wall Height
2295 mm
Window
4 x 1200 mm x 1165 mm
1 x 625 mm x 625 mm
1 x 800 mm x 1165 mm
Doors
1 x 900 mm x 1975 mm
1 x 800 mm x 2043 mm
1 x 1400 mm x 2043 mm
Door/Window Quality/Class
Wall Thickness
44 mm
Roof Type
Double Sided
Price
10 839 £ ㅤ

Wooden house Van XL 7x6 m, (23'x20')
Building Area
42 m2
Living Area
33.3 m2
Terrace/Balcony Area
5.43 m2
Zone num.
3
Bedrooms
2
Floor Dimensions
1 - 6.75x5.75
WC zone
1
Floors
1
Wall Height
2295 mm
Window
4 x 1200 mm x 1200 mm
1 x 600 mm x 600 mm
1 x 800 mm x 1200 mm
Doors
2 x 900 mm x 1930 mm
1 x 1410 mm x 1930 mm
1 x 800 mm x 1930 mm
Wall Thickness
34 mm
Roof Type
Double Sided
Price
13 783 £ ㅤ
