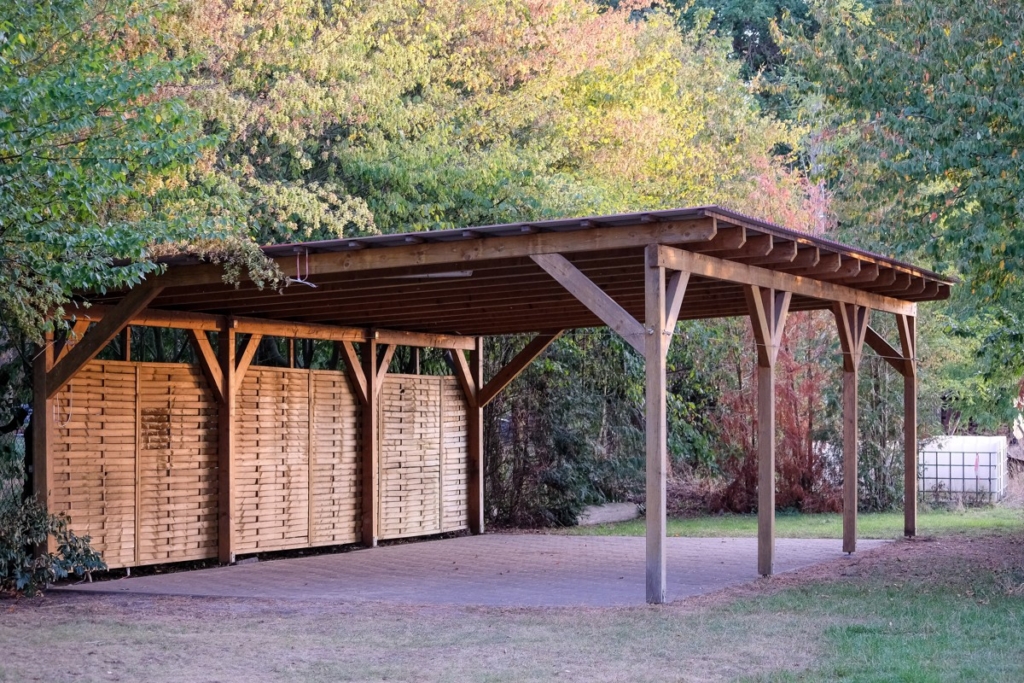When installing a house for relaxation or permanent living on your plot, one of the biggest advantages is the yard, which allows engaging in a variety of activities: planting, playing outdoor games on freshly cut grass, or maybe just enjoying the environment in comfortable outdoor furniture. No matter what activities you decide to engage in, there are a lot of extra items you don’t want to store inside your home, thus reducing living space. For this reason, professionals who have been specializing in construction and home design for many years offer to think about this in advance, including the installation of carports, garages, or other premises.

First of all, when deciding on a more appropriate solution for your plot, it is worth knowing that a garage designed inside a house is counted towards the total living space. For this reason, to fit into the requirements for unauthorized buildings – an area of 80 m2 - the living space in the house has to be significantly reduced. The second and no less important thing is the cost of installing a garage. It is estimated that when installing a garage inside a house, the cost of it is equal to the cost of installing the living space.
However, it cannot be ignored that the garage has exceptional advantages (in storing things and storing the car) in the cold season. It allows avoiding cleaning the car as well as unpleasant attempts to start it and provides real comfort. It is also important to mention the cold influence on the quality of the stored items – appliances such as lawnmowers or expensive metal tools will be much better protected in the winter in a sealed, dry room that maintains a positive temperature.
Assessing the advantages of carports, it is difficult to find the differences between it and the garage (both in terms of car and storage) during the warm season. In this case, the carport installed next to the house perfectly protects the car and items from the sun, snow, or other precipitation. If necessary, you can integrate a small storage room for items easily. It is also important to mention that the area of the roof adjacent to the house will not be included in the total area of the house, so its installation will not affect the living space. Therefore, to make the most of the free space in the yard and not want to overpay for the comfort of winter, carports can become a great alternative to a garage and will last for many years.
It is not difficult to understand that lower carport construction costs often become a decisive factor in choosing it instead of a garage. It is worth knowing that, if in the case of garage construction we can equate the cost of installing its square with the cost of installing a square of living space, the price of carports may vary. It is significantly influenced by the complexity of the project, the area, and the materials used for construction. Therefore, you can build a fairly economical and optimal roofing option by choosing wood that is versatile and practical. In this case, the reference price for the roof could be as high as € 150 per m2 (based on floor area). However, if you are going to combine the roof with the exterior of the house – its construction may require significantly more costs. An alternative and low-cost solution is a durable and especially aesthetically pleasing metal – aluminum.
First of all, it is worth knowing that the location chosen for the carport can have a significant impact on its functionality, so before deciding, we suggest evaluating all possible options on your plot. According to the practice of specialists, it is often possible to find places on the plots that are less flooded in winter and also receive relatively little rain. Secondly, if you have decided to attach the carport to the house, have a consult with the foreman about which roof mounting to choose. The layer under the fasade is especially important for the installation. If the wall is covered with a layer of insulation thicker than 25 cm, and under the fasade, there is a non-destructive building material, in which case the roof can be attached to another building with appropriate details. If the material under the insulation of the building is fragile, then the frame and the roof must be built separately on the wall, attaching it to the house only to reduce movement.
