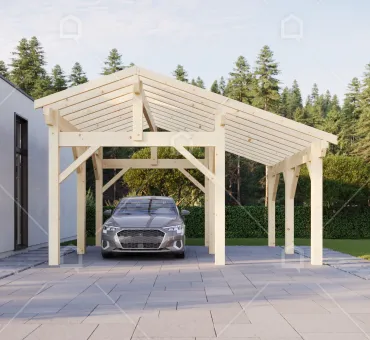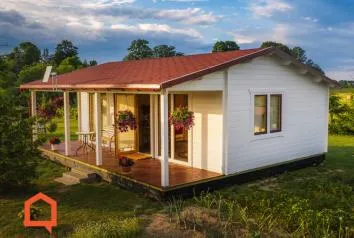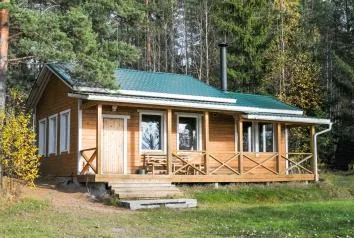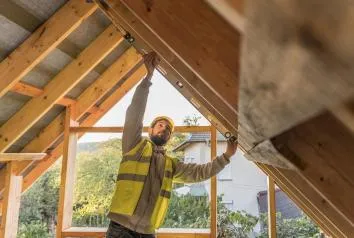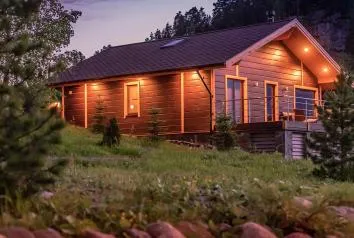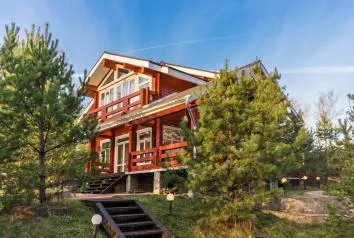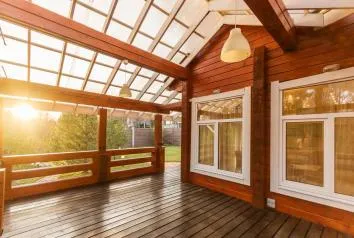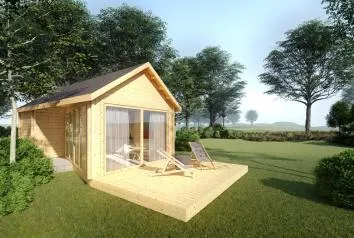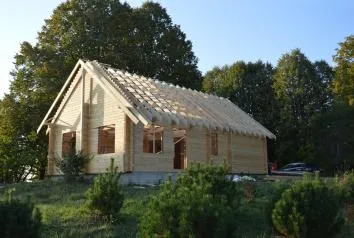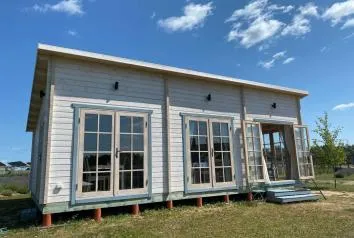Lower price
It is not difficult to understand that carports with sheds require less construction work and fewer building materials. For this reason, the price of carports in comparison with garages differs significantly.
Although both the carport and the garage require bracing posts and the roofing itself, the installation of the walls and the lift-up garage door are characterized by high prices. In the case of carports, these things are avoided. The carport built next to the house can also have a common wall for free. It gives a lot of benefits for the protection of the car.
Easier adaptability on the plot
Finding a place for a garage in the yard usually becomes more difficult than equipping carports with sheds next to the house. It is a much easier process when you come up with an idea to install a spot for a car after the construction of the house has ended. Less massive roof structures do not burden the space of the yard.
In the case of both a garage and a shed, the structure can be built next to the house. However, it is important to know that the garage will be included in the common area of the house. Therefore, to fit the requirements for the house without permits, the common area of the building cannot be bigger than 80 m². In the case of carports with sheds, their area is not included in the common area of the house. This allows you to have a bigger living area and a proper space for parking your car under the roof.
Wider using possibilities
If you still cannot decide whether to choose garages or carports with sheds, checking out the functionality is recommended.
Firstly, an installed carport with a shed allows you to protect the car as well as store less frequently used items. Although a carport is a much more open structure compared to a garage, it will perfectly protect your car from snow and rain. The garage could provide the same functions, but its construction will be much more expensive.
Secondly, carports with sheds can also serve perfectly as gazebos, for which there is often a lack of space on smaller plots. This means by choosing a carport you could forget about the need for gazebos on your plot.
Thirdly, carports limit space much less. In the case of a garage, the space is fixed, so you need to plan all the things inside smartly. Parking the longer car in the standard-size garage won’t also be an option as the door won’t close. In the case of carports, you could park a vehicle of any length and make only the most important part of it covered by a roof.
Carports with sheds: is a building permit required?
According to the law, single carports attached to the house are classified as simple structures, which are also divided into groups by area. If this area does not exceed 10 m2, a building permit is not required. Carports with sheds should not be a part of the house. The plot on which the construction of the carport is planned should also not be in a specific area.
If you decide to install the carport next to another building, construction works can be attributed to the reconstruction of the building. In this case, if the structure or external dimensions of the building will change, a project for the reconstruction will be needed.
As with any type of building, sheds require a regulated distance – the building cannot be closer than 3 meters to the boundary of the plot. A smaller distance does not mean that construction is not possible. In that case, the written consent of the owner of the neighboring plot must be obtained before starting the work. It is also mandatory to comply with the requirements of fire prevention and sanitary distance to other buildings. Failure to comply with them may not only incur additional costs, the building may often need to be demolished.
Unique projects of carports with sheds
Specializing in the construction of wooden buildings for many years, we can suggest a full catalog of high-quality wooden buildings. Wooden carports with sheds are not an exception. Our projected carports can be single-slope or double-slope, and many additional modifications are possible according to your personal preferences. Wooden carports with sheds attached to the house are usually single-sloped or with a solid horizontal roof.
Maestro Cabins company offers many unique wooden carports designs that can be adjusted according to the personal preferences of customers. For example, if you need a car with a trailer to fit under the roof, Maestro Cabins can make longer models of carports with sheds for sale. The shed could be installed at the back of the carport and used for storing smaller or bigger things. Your carport could have one or two walls to protect the car and things from changing weather conditions better.
There is also an idea to make a carport installed in the yard a recreation area – you can install a terrace under the roof and place comfortable outdoor furniture. In this way, your roof for the car will become multifunctional.
-810x220.png)
